Central Park Condos - Apartment Living in Conroe, TX
About
Welcome to Central Park Condos
2210 Westview Blvd Conroe, TX 77304P: 936-441-1146
TTY: 936-441-1146 TTY: 71
Visit Our Website: www.thecentralparkcondominiums.com
F: 936-539-1149
Office Hours
Monday through Friday: 8:30 AM to 5:30 PM. Saturday and Sunday: Closed. Limited Available. Visit Our Website: www.thecentralparkcondominiums.com. $499 1st Month Rent Move in Special on all floorplans when you lease with us April 2025!
Knowing that quality and comfort are important to you, we have designed our condos with you in mind. Central Park Condos has one, two, and three bedroom condos for rent with an all-electric kitchen, carpeted floors, ceiling fans, walk-in closets, and washer and dryer connections. Cozy up in front of your wood-burning fireplace when the nights get chilly, or enjoy the balmy Texas evenings on your balcony or patio. Select homes offer a den or study, kitchen pantry, and breakfast bar.
Discover your desired lifestyle at Central Park Condos in Conroe, TX, nestled amidst lush landscaping for a serene ambiance. After a rigorous workout in our fitness center, rejuvenate with a refreshing dip in our shimmering swimming pool. Enjoy community amenities like picnic areas with barbecues, pet waste stations, garages, on-call and on-site maintenance, and courtesy patrol. With no breed restrictions, we welcome your furry friends as part of our belief that pets are valued community members, offering a blend of sophisticated living and country-style charm.
Discover your ideal Conroe, Texas, abode at Beautiful Central Park Condos, the ultimate residence choice. Situated mere moments from lush parks, exquisite dining, superb shopping, and vibrant entertainment locales, it's your prime hub for leisure. Access amazing concert halls and serene camping sites via nearby Interstate 45, enhancing your adventure. Embrace excitement and joy with Central Park Condos as your premier destination.
3 Bedroom 2 Bath Renovated Unit Includes 2 Car Garage "LOOK & LEASE" & Receive 1st Month Special $499 1st Month Rent ! LIMITED AVAILABLESpecials
$499 1st Month Rent Move in Special On All Floor Plans!
Valid 2025-04-01 to 2025-04-30
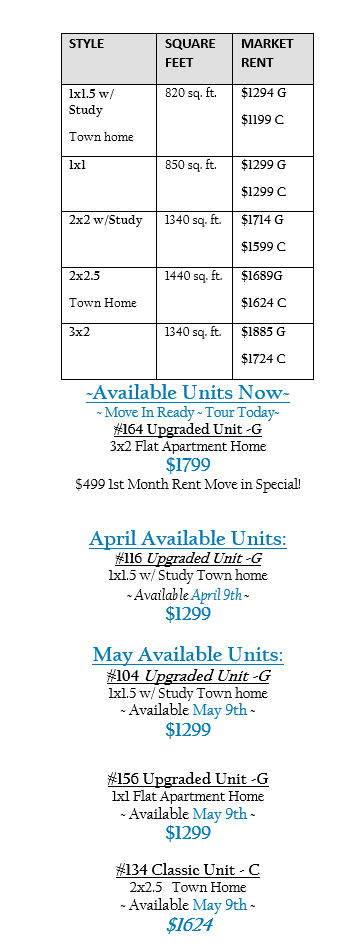
Central Park Condominiums 2210 Westview Boulevard Conroe, Tx 77304 Office: (936)441-1146 Website: www.thecentralparkcondominiums.com Email: centralapts@oakleafmgmt.com As of 3/20/2025 Available Units at This Time #164 Upgraded Unit -Upgraded 3 Bedroom 2 Bath Includes 2 Car Garage $1885 w/ $499 1st Month Rent Move in Special! ~Available Now ~ Move In Ready ~ Tour Today~ #116 Upgraded Unit -Renovated 1x1.5 w/ Study Town home ~ Available April 9th ~ $1299 $499 1st Month Rent Move in Special May Available Units: #104 Upgraded Unit -Renovated 1x1.5 w/ Study Town home ~ Available May 9th ~ $1299 $499 1st Month Rent Move in Special #256 Upgraded Unit -Renovated 1x1 Flat Apartment Home ~ Available May 9th ~ $1,174 $499 1st Month Rent Move in Special #134 Classic Unit - Classic 2x2.5 Town Home ~ Available May 9th ~ $1624 $499 1st Month Rent Move in Special
Central Park Condominiums 2210 Westview Boulevard Conroe, Tx 77304 Office: (936)441-1146 Website: www.thecentralparkcondominiums.com Email: centralapts@oakleafmgmt.com As of 3/20/2025 Available Units at This Time #164 Upgraded Unit -G 3 Bedroom 2 Bath 2 Car Garage $1885 w/ $499 1st Month Rent Move in Special! ~Available Now ~ Move In Ready ~ Tour Today~ April Available Units: #116 Upgraded Unit -G 1x1.5 w/ Study Town home ~ Available April 9th ~ $1299 May Available Units: #104 Upgraded Unit -G 1x1.5 w/ Study Town home ~ Available May 9th ~ $1299 #256 Upgraded Unit -G 1x1 Flat Apartment Home ~ Available May 9th ~ $1,174 #134 Classic Unit - C 2x2.5 Town Home ~ Available May 9th ~ $1624
$499 1st Month Rent Move in Special On All Floor Plans!
Valid 2025-04-01 to 2025-04-30
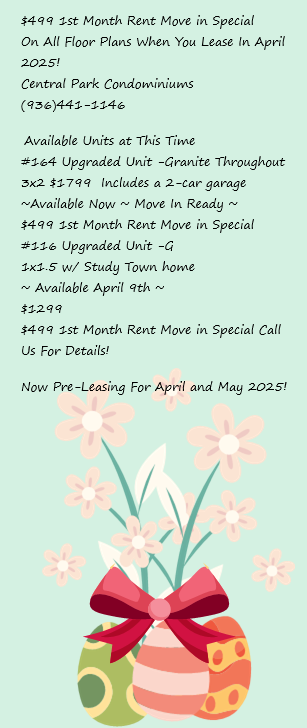
Central Park Condominiums (936)441-1146 Available Units at This Time #164 Upgraded Unit -Granite Throughout 3x2 Flat Apartment Home $1799 Includes a 2-car garage ~Available Now ~ Move In Ready ~ Tour Today~ $499 1st Month Rent Move in Special On All Floor Plans! #116 Upgraded Unit -G 1x1.5 w/ Study Town home ~ Available April 9th ~ $1299 $499 1st Month Rent Move in Special Call Us For Details! Now Pre-Leasing For May 2025!
Central Park Condominiums 2210 Westview Boulevard Conroe, Tx 77304 Office: (936)441-1146 Website: www.thecentralparkcondominiums.com Email: centralapts@oakleafmgmt.com As of 3/20/2025 Available Units at This Time #164 Upgraded Unit -Granite Throughout 3 Bedroom 2 Bath 2 Car Garage $1885 w/ $499 1st Month Rent Move in Special! ~Available Now ~ Move In Ready ~ Tour Today~ $499 1st Month Rent Move in Special Call Us For Details! #116 Upgraded Unit -Granite Throughout 1x1.5 w/ Study Town home ~ Available April 9th ~ $1299 $499 1st Month Rent Move in Special Call Us For Details! May Available Units: #104 Upgraded Unit -Granite Throughout 1x1.5 w/ Study Town home ~ Available May 9th ~ $1299 $499 1st Month Rent Move in Special Call Us For Details! #256 Upgraded Unit -Granite Throughout 1x1 Flat Apartment Home ~ Available May 9th ~ $1,174 $499 1st Month Rent Move in Special Call Us For Details! #134 Classic Unit - Classic Unrenovated 2x2.5 Town Home ~ Available May 9th ~ $1624 $499 1st Month Rent Move in Special Call Us For Details!
Limited Available - Only Unit for ASAP MOVE IN 3 Bedroom/2Bath w/2 Car Garage
Valid 2025-03-20 to 2025-04-30
#164 Upgraded Unit -G 3x2 Flat Apartment Home $1799 READY FOR MOVE IN TODAY $499 1st Month Rent Move in Special! April Available Units: #116 Upgraded Unit -G 1x1.5 w/ Study Town home ~ Available April 9th ~ $1299 May Available Units: #156 Upgraded Unit -G 1x1 Flat Apartment Home ~ Available May 9th ~ $1299 #134 Classic Unit - C 2x2.5 Town Home ~ Available May 9th ~ $1624
Only Available Unit ~Available Now ~ Move In Ready ~ Tour Today~ #164 Upgraded Unit -G 3x2 Flat Apartment Home $1799 $499 1st Month Rent Move in Special! April Available Units: #116 Upgraded Unit -G 1x1.5 w/ Study Town home ~ Available April 9th ~ $1299 NOW PRELEASING FOR MAY
Floor Plans
1 Bedroom Floor Plan
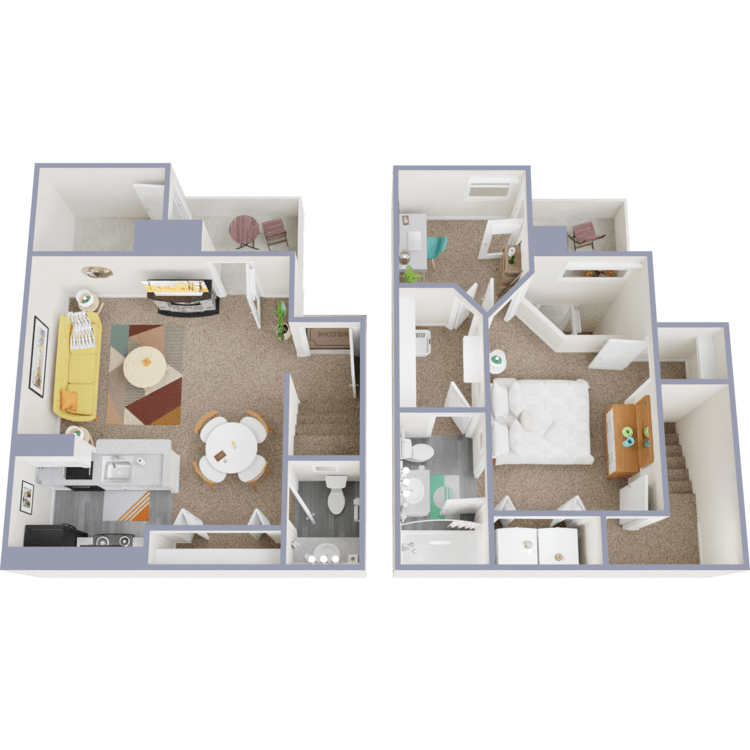
1x1 TH
Details
- Beds: 1 Bedroom
- Baths: 1.5
- Square Feet: 820
- Rent: Call for details.
- Deposit: $150
Floor Plan Amenities
- 9Ft Ceilings
- All-electric Kitchen
- Balcony or Patio
- Breakfast Bar
- Cable Ready
- Carpeted Floors
- Ceiling Fans
- Central Air and Heating
- Den or Study
- Dishwasher
- Extra Storage
- Loft
- Microwave
- Mini Blinds
- Pantry
- Refrigerator
- Views Available
- Walk-in Closets
- Washer and Dryer Connections
- Wood-burning Fireplace
* In Select Apartment Homes
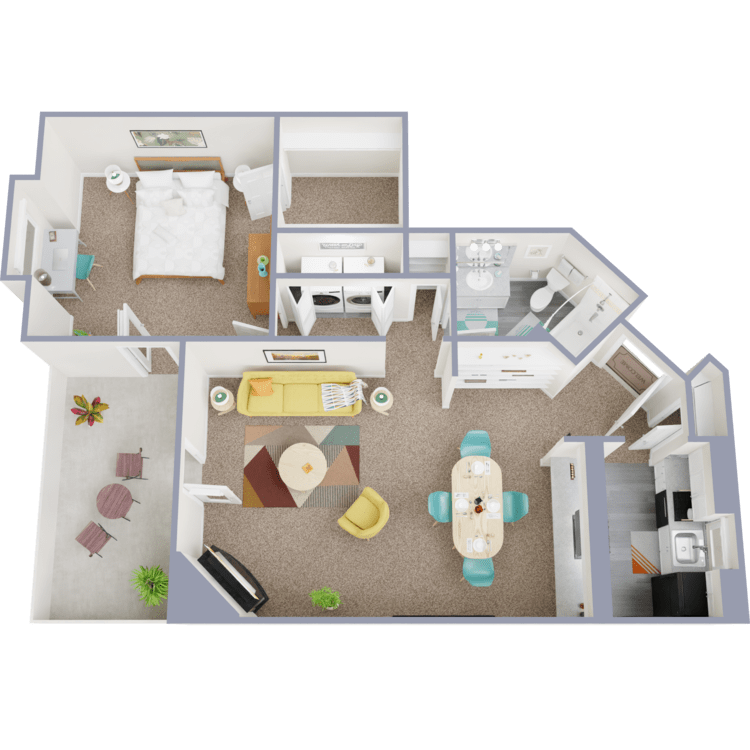
1x1
Details
- Beds: 1 Bedroom
- Baths: 1
- Square Feet: 850
- Rent: $1174-$1299
- Deposit: $150
Floor Plan Amenities
- 9Ft Ceilings
- All-electric Kitchen
- Balcony or Patio
- Breakfast Bar
- Cable Ready
- Carpeted Floors
- Ceiling Fans
- Central Air and Heating
- Dishwasher
- Garden Window in Kitchen
- Microwave
- Mini Blinds
- Pantry
- Refrigerator
- Views Available
- Walk-in Closets
- Washer and Dryer Connections
- Wet Bars
- Wood-burning Fireplace
* In Select Apartment Homes
2 Bedroom Floor Plan
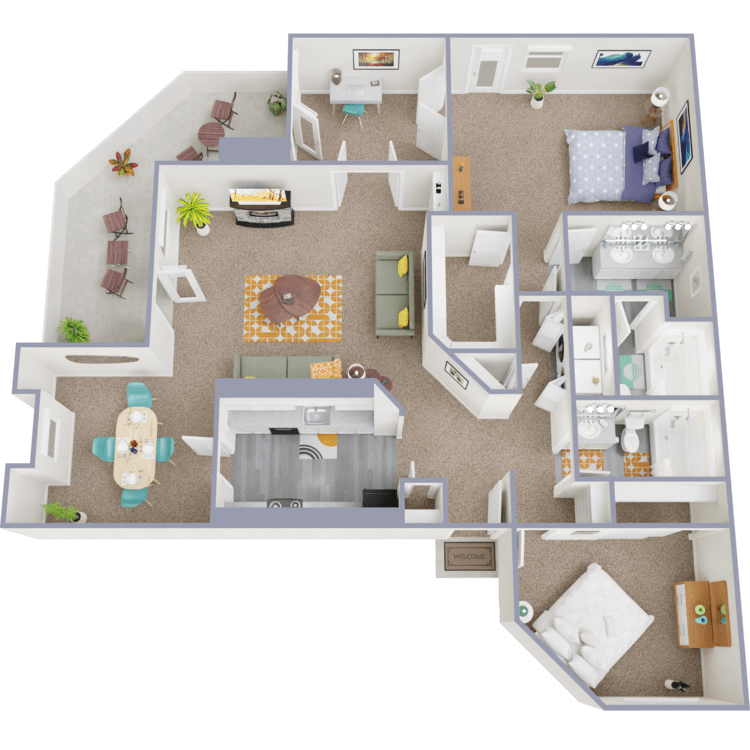
2x2 S
Details
- Beds: 2 Bedrooms
- Baths: 2
- Square Feet: 1340
- Rent: Call for details.
- Deposit: $250
Floor Plan Amenities
- 9Ft Ceilings
- All-electric Kitchen
- Cable Ready
- Cabinets in Dining Room
- Carpeted Floors
- Ceiling Fans
- Central Air and Heating
- Den or Study
- Dishwasher
- Microwave
- Mini Blinds
- Pantry
- Refrigerator
- Two Patios
- Views Available
- Walk-in Closets
- Walk-through Kitchen
- Washer and Dryer Connections
- Wet Bars
- Wood-burning Fireplace
* In Select Apartment Homes
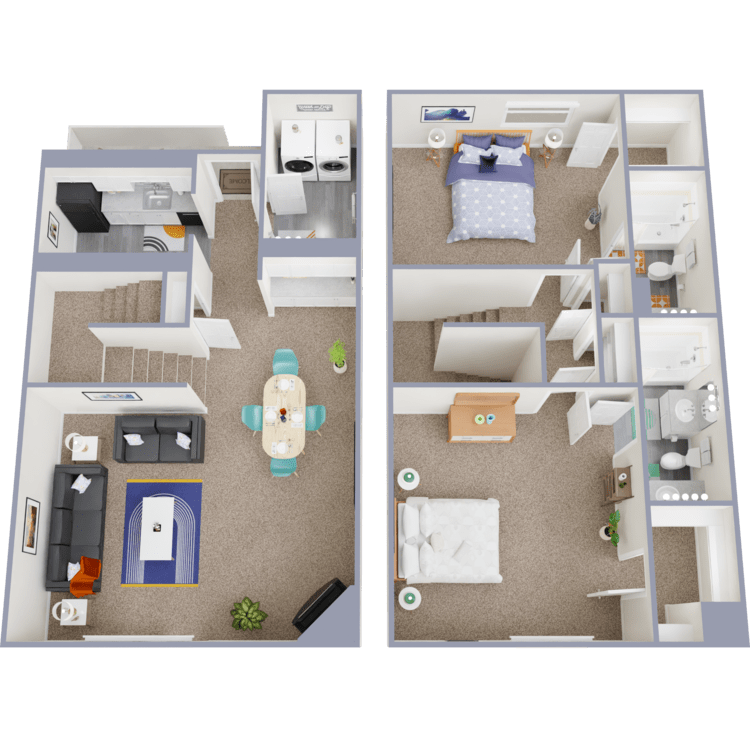
2x2 TH
Details
- Beds: 2 Bedrooms
- Baths: 2.5
- Square Feet: 1440
- Rent: Call for details.
- Deposit: $250
Floor Plan Amenities
- 9Ft Ceilings
- All-electric Kitchen
- Balcony or Patio
- Cable Ready
- Carpeted Floors
- Ceiling Fans
- Central Air and Heating
- Dishwasher
- Garden Window in Kitchen
- Microwave
- Mini Blinds
- Pantry
- Refrigerator
- Views Available
- Walk-in Closets
- Washer and Dryer Connections
- Wet Bars
- Wood-burning Fireplace
* In Select Apartment Homes
3 Bedroom Floor Plan
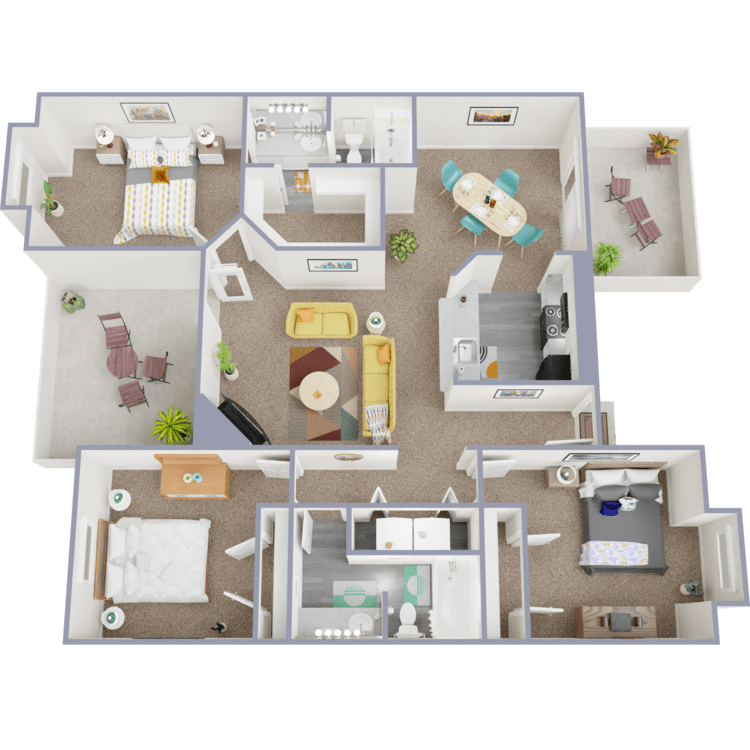
3x2
Details
- Beds: 3 Bedrooms
- Baths: 2
- Square Feet: 1340
- Rent: Call for details.
- Deposit: $350
Floor Plan Amenities
- 9Ft Ceilings
- All-electric Kitchen
- Cable Ready
- Carpeted Floors
- Ceiling Fans
- Central Air and Heating
- Dishwasher
- Dry Bar
- Master Bed Separate from Other Bedrooms
- Microwave
- Mini Blinds
- Refrigerator
- Two Patios
- Views Available
- Walk-in Closets
- Walk-through Kitchen
- Washer and Dryer Connections
- Wood-burning Fireplace
* In Select Apartment Homes
Prices and or Move in Special are subject to change. Please call leasing office for details.
Show Unit Location
Select a floor plan or bedroom count to view those units on the overhead view on the site map. If you need assistance finding a unit in a specific location please call us at 936-441-1146 TTY: 71.

Amenities
Explore what your community has to offer
Community Amenities
- 24-Hour Emergency Maintenance
- Beautifully Landscaped Pool Oasis
- Cable Available
- Copy and Fax Services
- Easy Access to Freeways and Shopping
- Fitness Center
- No Pet Breed Restrictions
- Occasional Courtesy Patrol
- On-call Maintenance
- On-site Maintenance
- Pet Stations throughout Property
- Picnic Area with Barbecue
- Public Parks Nearby
- Resident's Corner (Featuring Wood Burning Fireplace)
- Senior and Military Discounts
Apartment Features
- 9Ft Ceilings
- All-electric Kitchen
- Balcony or Patio
- Breakfast Bar*
- Cable Ready
- Carpeted Floors
- Ceiling Fans
- Central Air and Heating
- Den or Study*
- Detached Garages Available For Purchase*
- Dishwasher
- Extra Storage*
- Garden Window in Kitchen*
- Largest Floor Plans in Conroe
- Microwave
- Mini Blinds
- Pantry*
- Refrigerator
- Views Available
- Walk-in Closets
- Walk-through Kitchen*
- Washer and Dryer Connections
- Wet Bars*
- Wood-burning Fireplace
* In Select Apartment Homes
Pet Policy
Your furry friend will love all the walking availability at Central Park! We also accept all sizes and all breeds! Pets Welcome Upon Approval. Limit of 2 pets per home. Non-refundable pet fee of $300-$400 is required. Monthly pet rent of $25 will be charged per pet. NO BREED RESTRICTIONS Pet Amenities: Pet Waste Station
Photos
Community Amenities
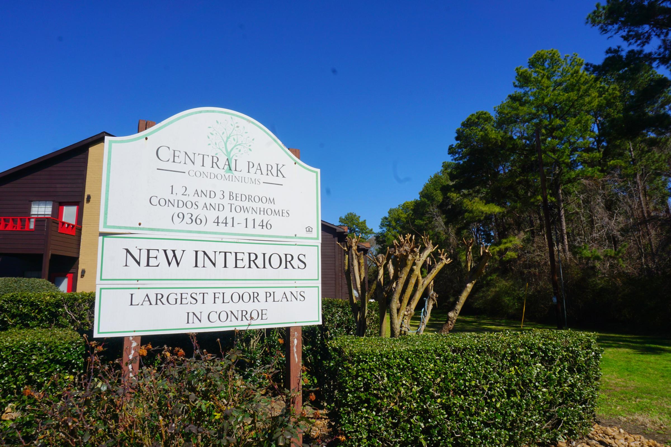
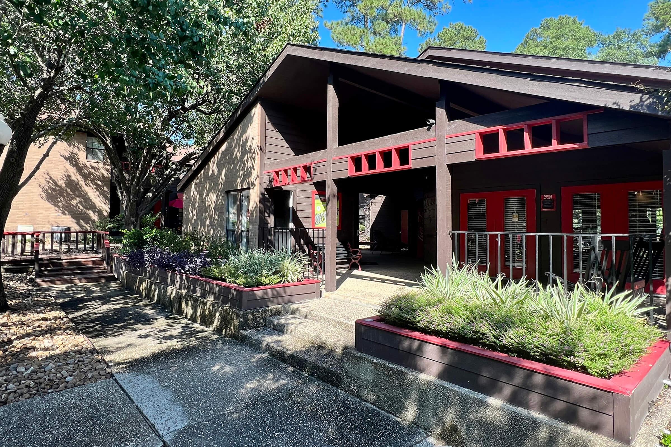
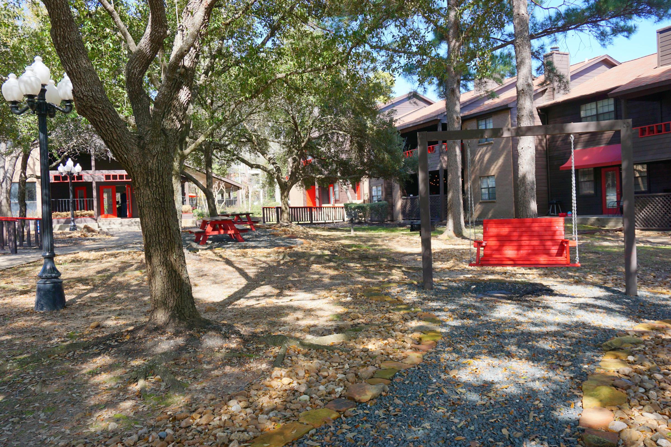
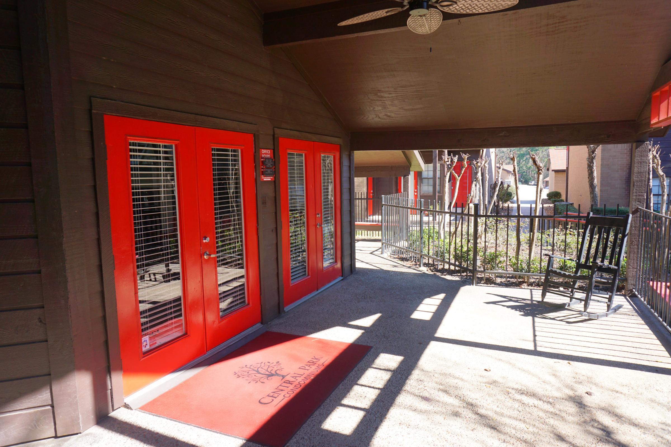
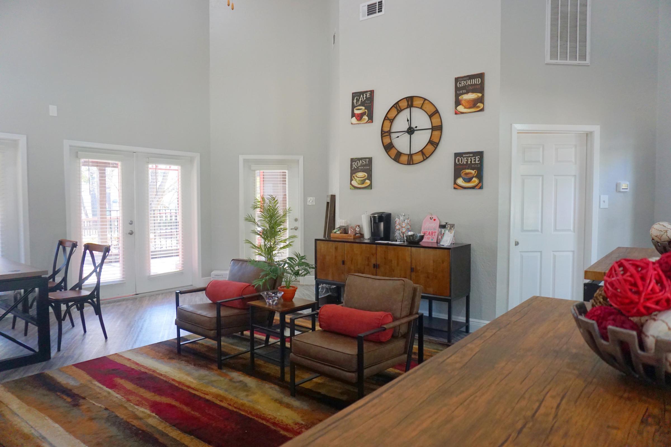
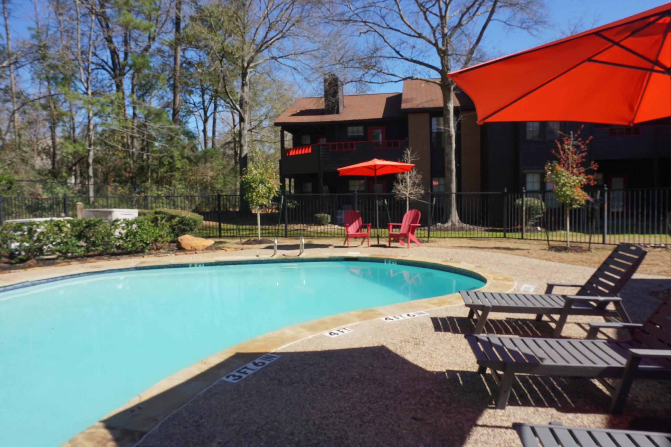
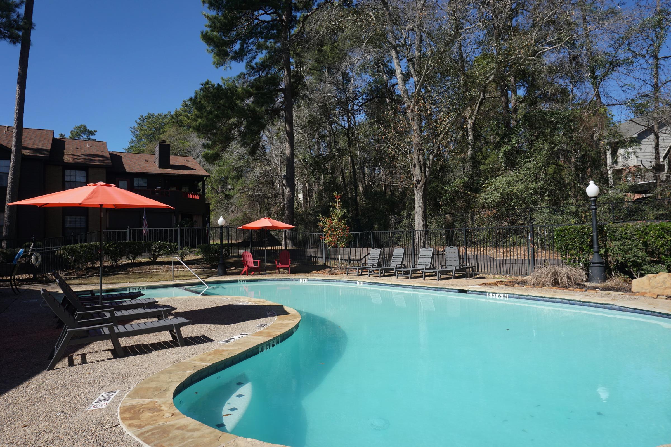
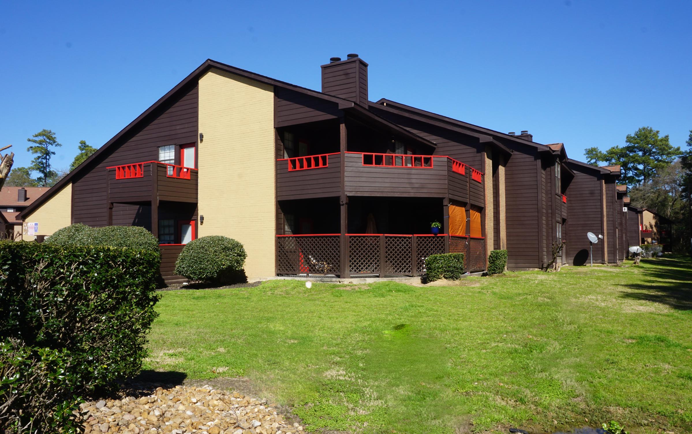
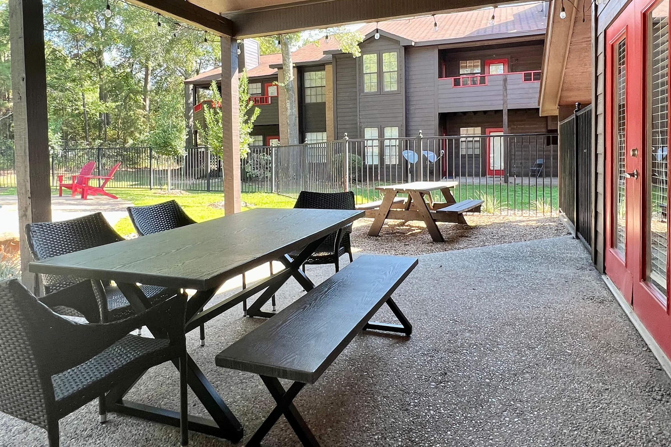
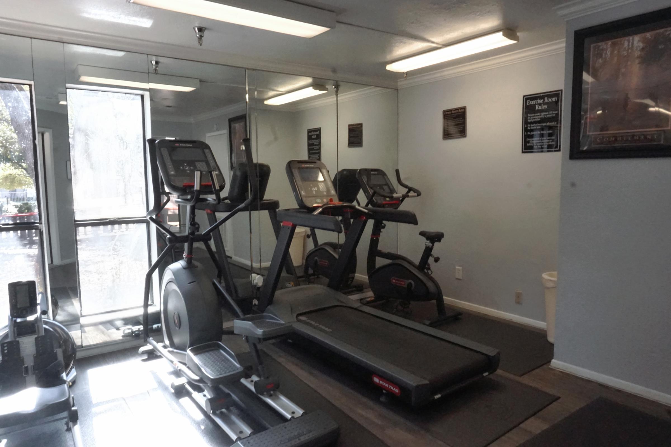
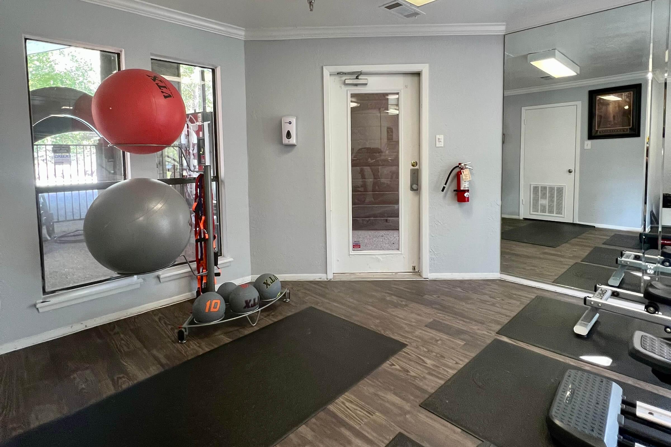
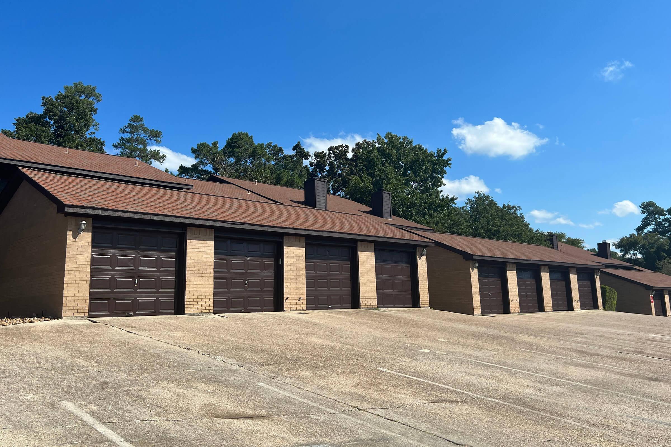
Interiors
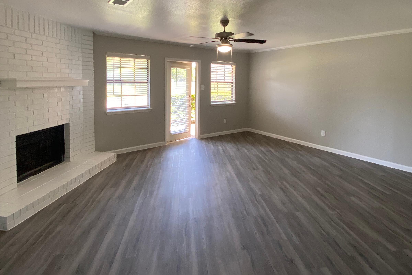
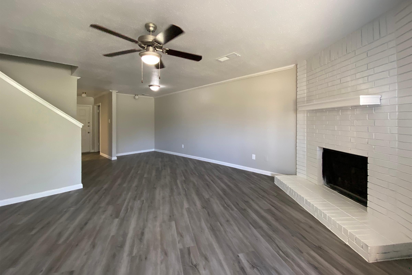
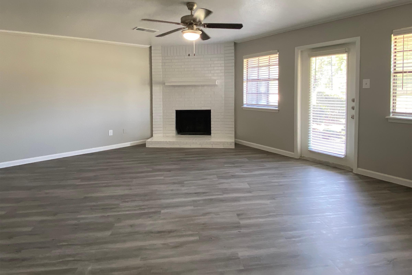
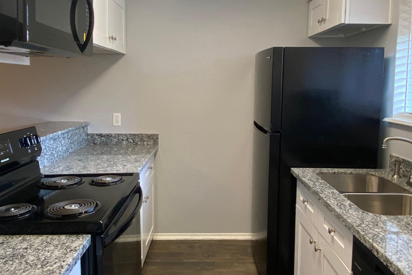
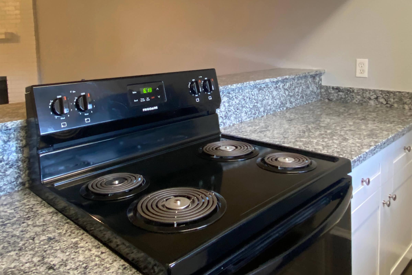
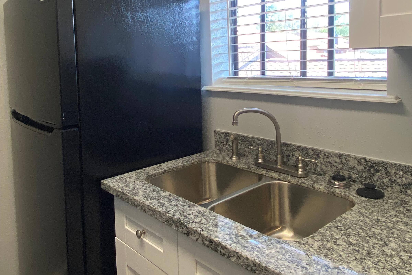
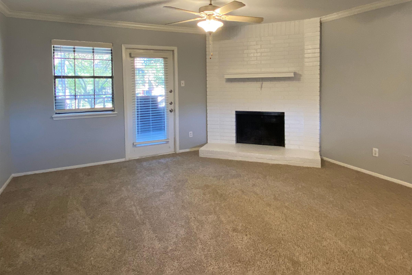
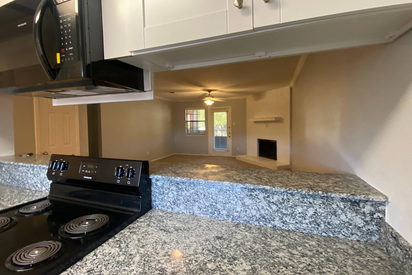
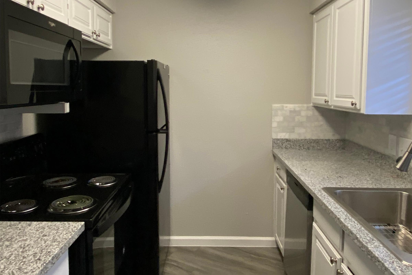
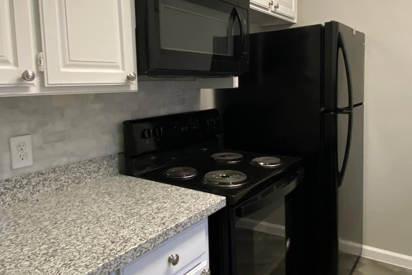
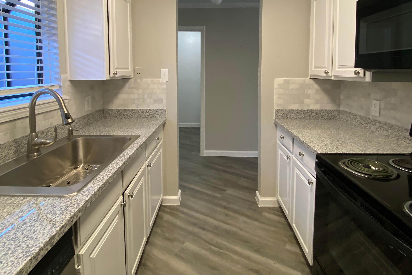
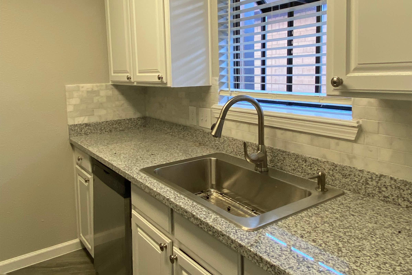
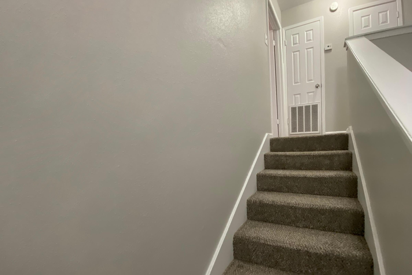
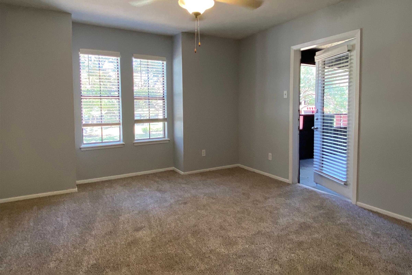
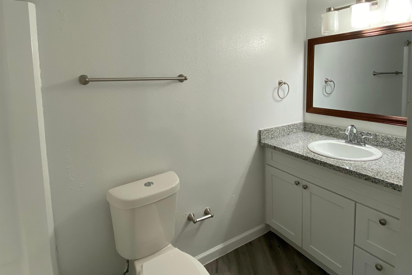
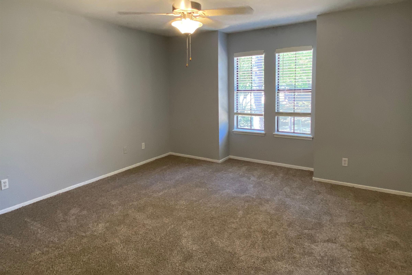
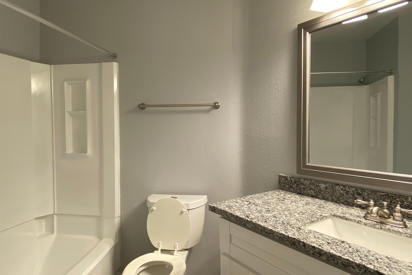
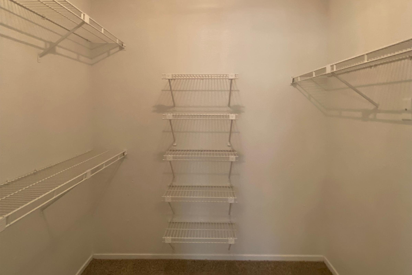
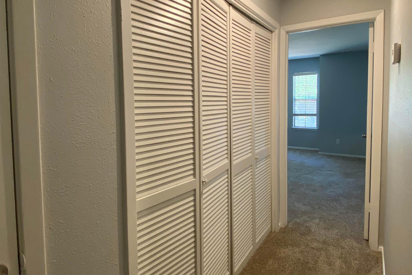
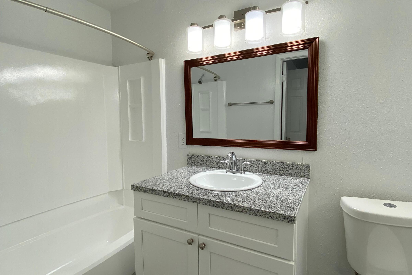
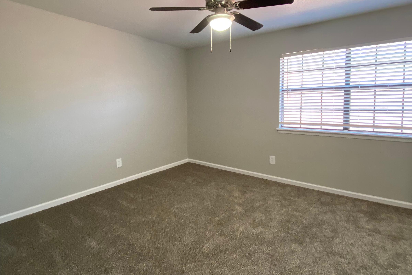
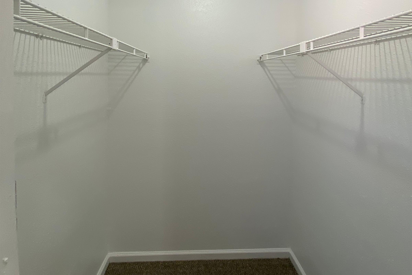
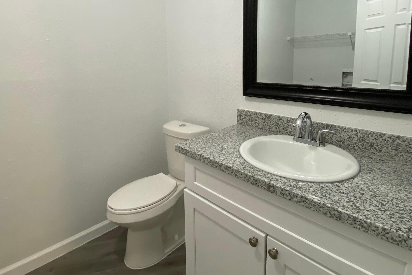
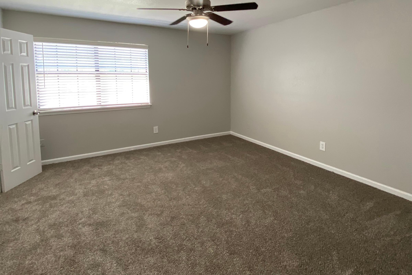
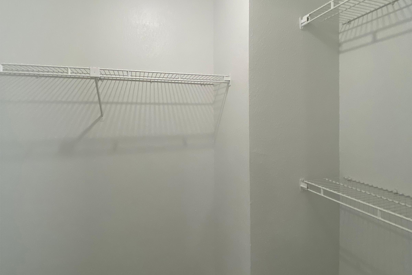
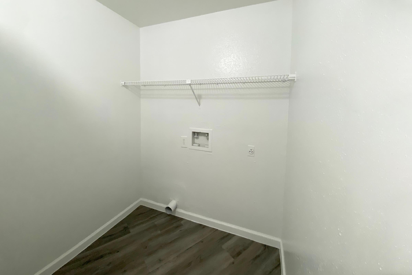
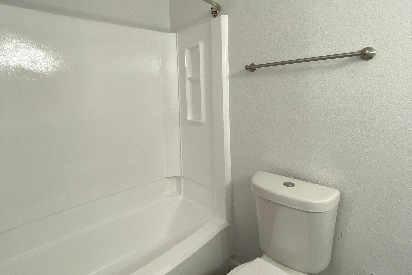
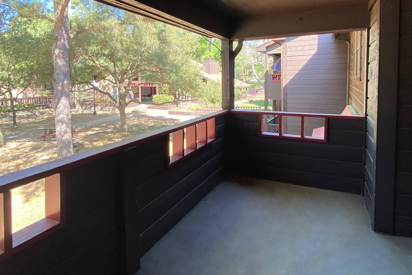
Neighborhood
Points of Interest
Central Park Condos
Located 2210 Westview Blvd Conroe, TX 77304Bank
Elementary School
Entertainment
Fitness Center
Golf Course
Grocery Store
High School
Mass Transit
Middle School
Park
Post Office
Preschool
Restaurant
Salons
Shopping
University
Contact Us
Come in
and say hi
2210 Westview Blvd
Conroe,
TX
77304
Phone Number:
936-441-1146
TTY: 711
Fax: 936-539-1149
Office Hours
Monday through Friday: 8:30 AM to 5:30 PM. Saturday and Sunday: Closed. Limited Available. Visit Our Website: www.thecentralparkcondominiums.com. $499 1st Month Rent Move in Special on all floorplans when you lease with us April 2025!